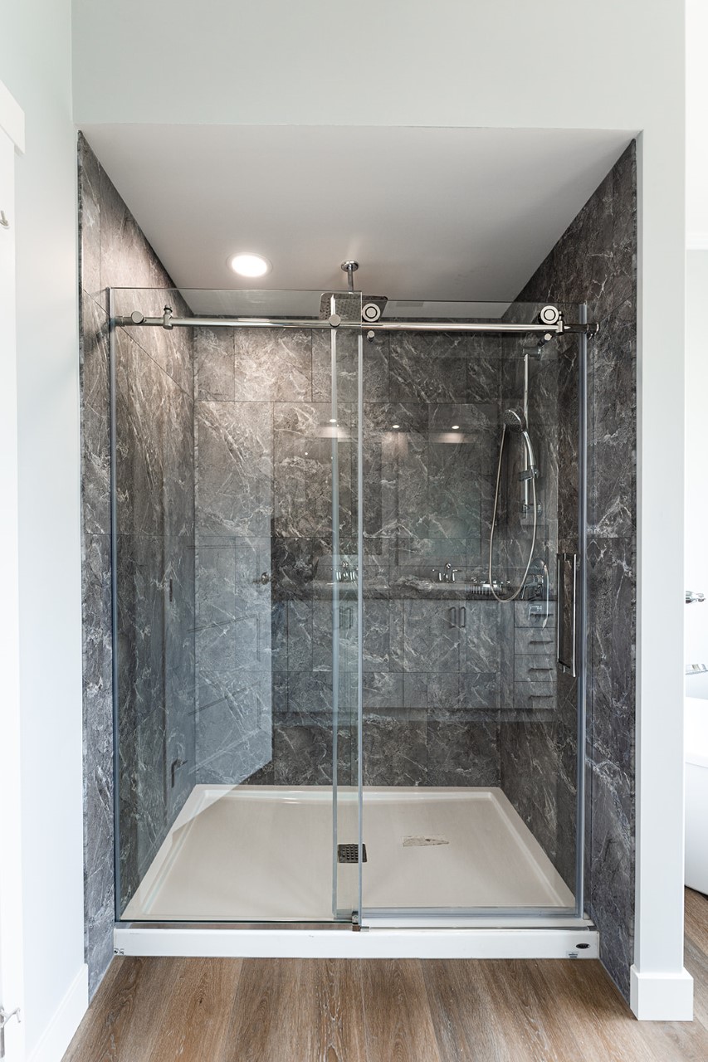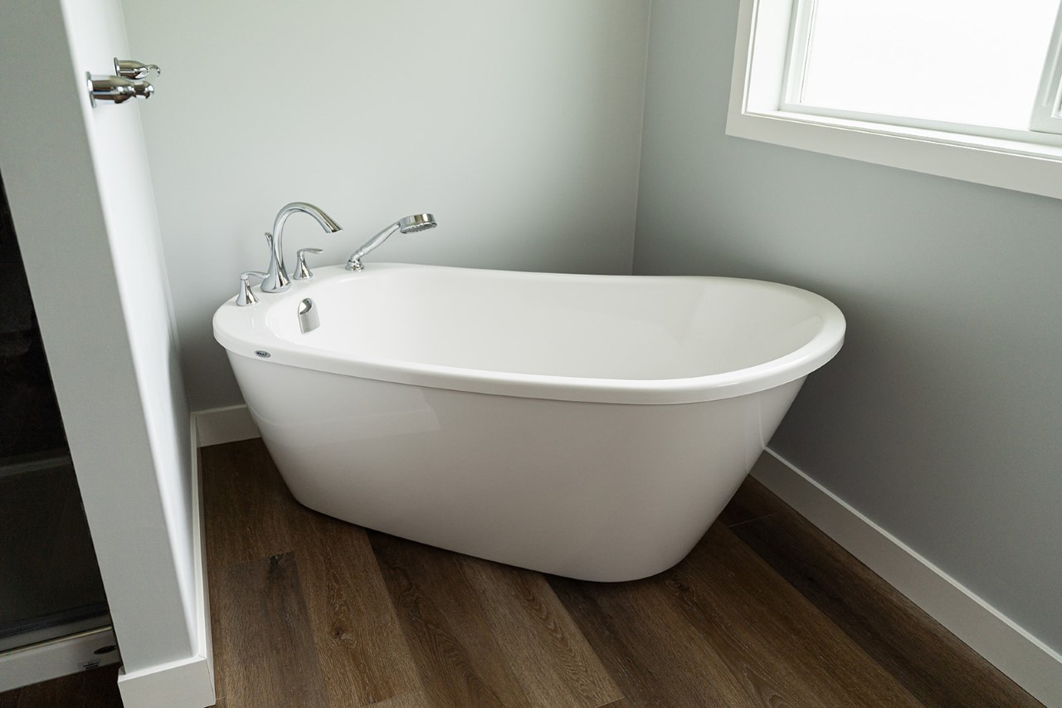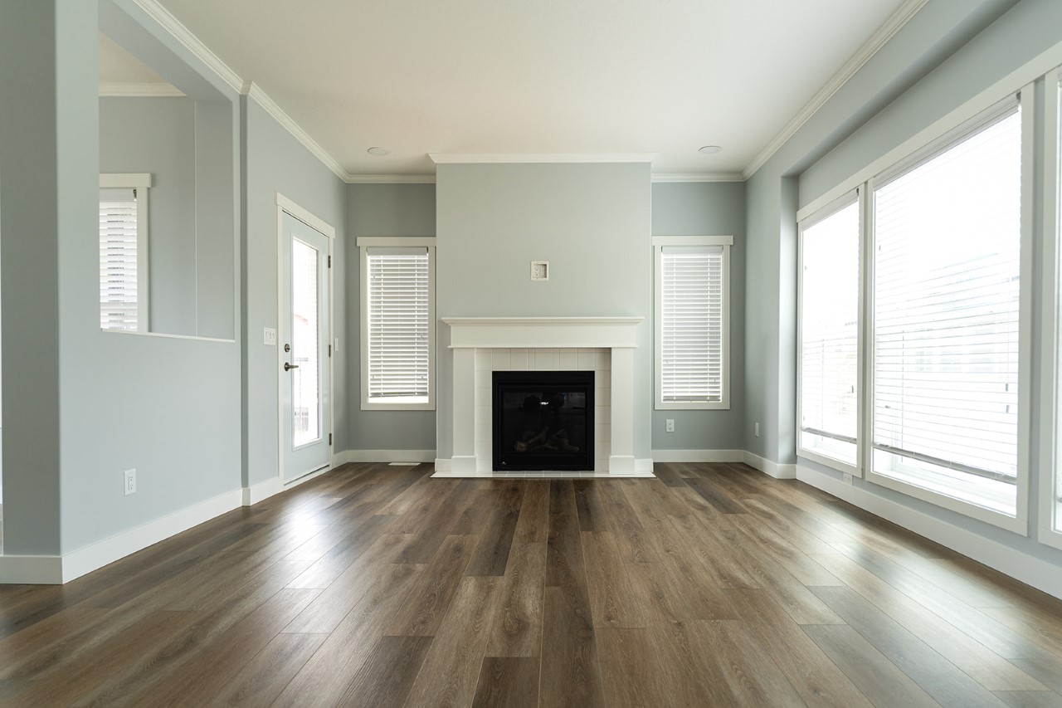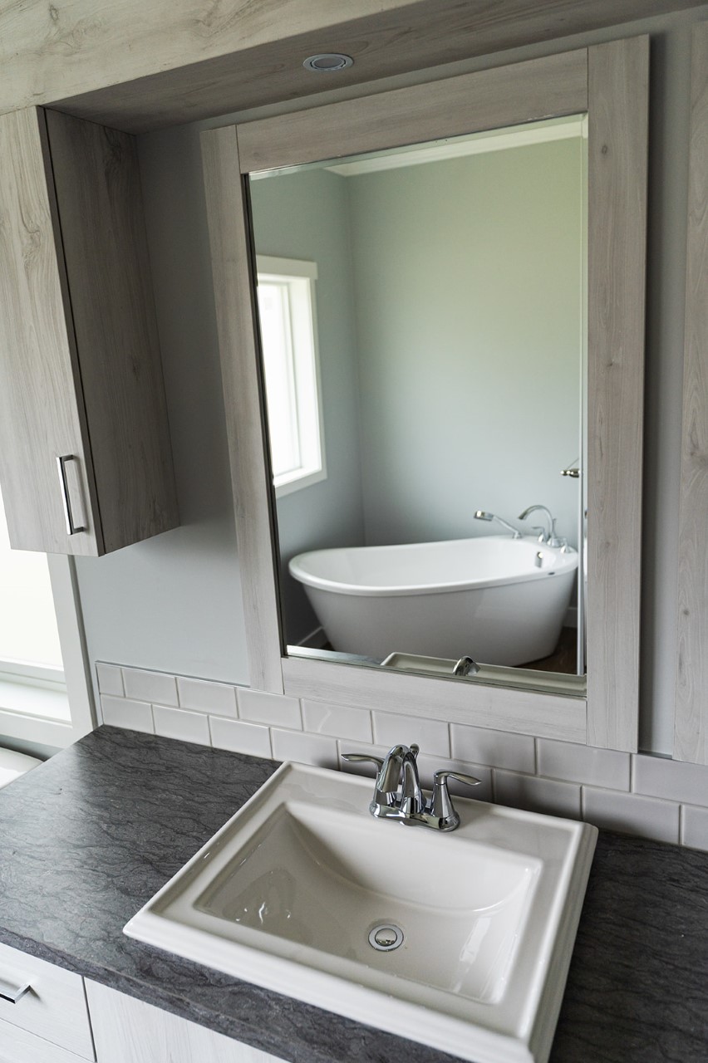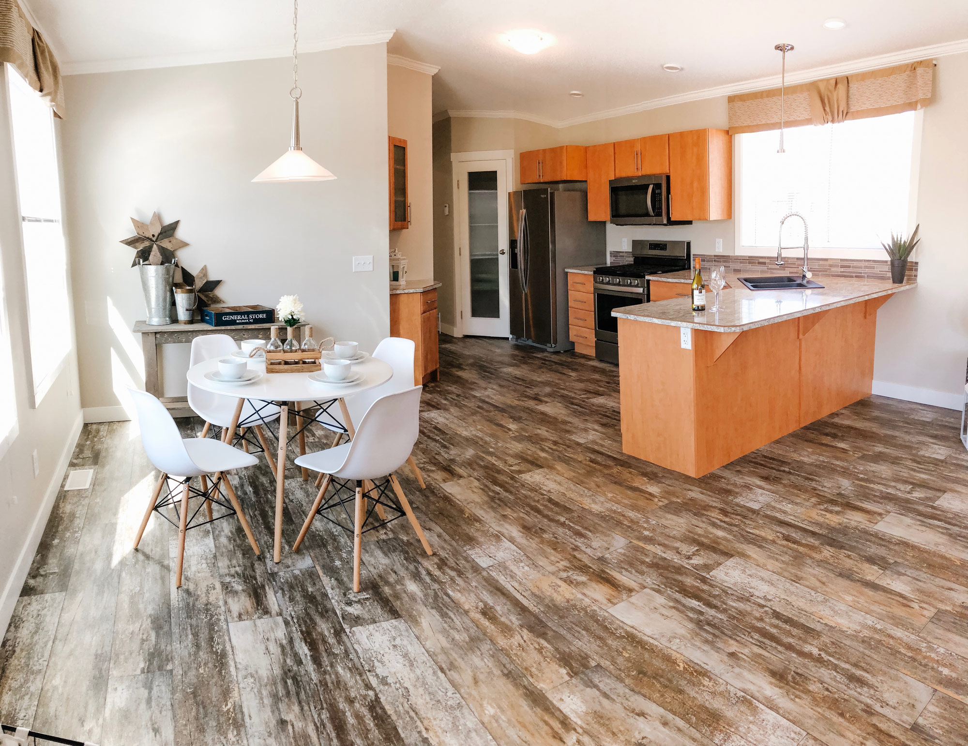Kent.
The Kent is another one of our most popular showhomes, currently setup at our Salmon Arm location.
The Kent showhome consists of 3 bedrooms and 2 bathrooms. The one in Salmon Arm is over 1700 sq ft. The Kent is a front living/dining layout, complete with an 8-foot porch off the dining room.
Our Kent is built to the A277 building code standard making it the perfect home to be placed on a full basement in a city lot, or on your own private property.
This popular Countryside modular home interior is finished with stainless steel appliances, (including an apron sink and an eyelevel oven and microwave), a gas fire place, vinyl plank flooring, a utility sink in the laundry room, upgraded interior doors, and so much more! Your master bedroom suite includes a massive walk-in closet, and an ensuite that features double vanity sinks, a free standing Moen tub and our gray DumaWall shower.
A few other features this beautiful manufactured home offers are:.
- Porch with Black Railing
- Night gray hardie siding
- Dual black shingles
- Black exterior coach lights
- White cabinetry
- Mercury gray retrospace subway tile
- Light gray slate dumawall shower
- Elemental Drywall paint color
- Vinyl plank flooring
- Stainless appliances
